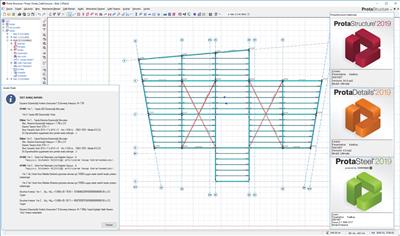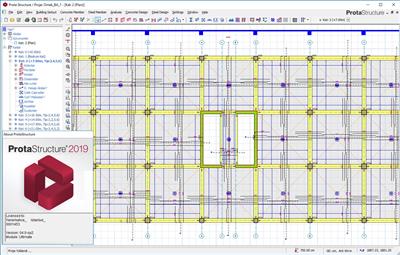ProtaStructure Suite Enterprise 2019 SP2
ProtaStructure Suite Enterprise 2019 SP2 | 619.6 mb
Languages: english, t�rk�e
The Prota Software team has released an update to ProtaStructure 2019, is an innovative structural BIM solution for structural engineers to model, analyze and design buildings quickly and accurately.
What's New in ProtaStructure 2019 - Quick Summary:
ProtaStructure 2019 is a fantastic new release containing many new features and enhancements for you to enjoy. Key highlights include:
New Member Design Diagrams
The member design diagramis completely re-developedusing the latest technology. The result is a veryuser-friendly interface with powerful interrogation functions to review forces including new member deflections Descriptions. Diagrams shown are customizable and very accurate providing superior stationing for design, numerical integration and enveloping. New diagrams interface offers superior visualization with zoom, pan and stretch tools.
New 'Material and Section Effective Stiffness Factors'
The Section Stiffness Factors input tableis enhanced to cover different section modifiers for different members in different degrees of freedom. This provides user with more refined control over the effective stiffness(cracked), including new settings for basement walls & coupling beams and separate in-plane and out ofplane stiffness settings for shear walls and slabs.
Ability to Use Cracked Sections for Load Cases
Each load case can now be configured to use either cracked or uncracked sections for a given combination.This feature is necessary for advanced seismic analysis requirements(for most leading earthquake codes) as well as wind load or temperature loading which requires the assumption of cracked section properties. Two separate stiffness matrices are formulated for the analysis, run concurrently and enveloped for design.
New Member Type: Coupling Beam
A new type of beam is introduced:'Wall Coupling Beam'.Coupling beams are used to link shear walls for increased stiffness to resist large lateral loads, e.g. seismic and wind loads. Checks are performed to validate this system to seismic codes of practice.
New Member Type: Basement Wall (Meshed)
A new type of wall is introduced: 'Basement Wall'.This enables special consideration for basement walls in seismic analysis & design, where the participation of the basements mass in the dynamic analysis is varied. These results are run concurrently and combined in accordance with the relevant seismic code of practice. This is a unique feature which reduces the number of analytical models which need to be considered for buildings with basements to just one model running all analytical variations in one analysis run.
Purlins and Girts with Sag rods
Sag rods can now be inserted in ProtaStructure. They are used to reduce bending moment in purlins and girtsas well as acting as lateral support sagainst local buckling. Sag rods are always assumed to be pinned frames in building analysis.
Section Manager Interface &Enhanced Steel Database
The Section Manager has been enhanced, making selection of members with different material & shapes, easierand faster.The steel database has been enhanced & expanded to include many country specific sections including Japanese sections.
New Built-Up Steel Type: Cross, T & L Shapes
The 'Built Up Steel' type have been expanded to include cross (+), tee (T) & angle (L) shapes. With 'Built Up Steel', you can model non-standard steel sections not available in any of the country steel database. These built up steel column and beam can be exported to ProtaSteel aswell.
New International & Country Specific Code of Practices
ProtaStructure now supports American codes of practice for steel and concreate design together with associated loadings codes. This includes comprehensive support for Seismic loading, analysis, design and detailing including sophisticated checks for complex topics like building irregularities, strong column and weak beam design philosophy, and beam column joint shear checks.Regional variation scovering detailed loading and design rules for Indonesia and the Philippines are also introduced.
Steel Design Enhancement
Steel designis greatly enhanced and includes new design interfaces for purlin, girt & braces and new design diagrams which automatically detectrestraint conditions and buckling lengths for more economical design. Steel members are checked for pass / failure status and the most critical Utilization Ratio (UR) reported. You can change the section sizes in the interactive design & new section swill be automatically checked.
Enhanced Visual Interrogation
Visual Interrogation has been further enhanced to include the Steel Design Status and Steel Utilization Ratios for quick review of design efficiency.
Transit columns/walls are displayed on all relevant plan views
Transit columnsor shearwalls (LenStorey=2or more) are now displayed on all plan view soft he storeys they are passing through.They are displayed in a lighter ghost colorin the plan viewof the passing storey. This greatly ease modeling speed and accuracy; it is a highly requested feature especially for steel modelling.
Automatic Wind Load Calculator
The new wind load calculator automatically determines wind forces in accordance with the chosen wind code and applies it the building structure. This greatly increases productivity as values need not be manually calculated & entered. The wind code of practices covered are BS6399-2(1997), MS1533(2002),EN1991-4(2005) & ASCE7(2010).
New 64-Bit Advanced Solver
A new advanced 64-bit solver has been introduced which more efficiently solves both small and extremely large models. This also includes a new post analysis checks summary for quick validation of analysis results against code-based checks including building displacement, seismic and loading validation.
Enhanced Revit Integration
ProtaStructure supports bi-directional links with latest version Revit Structure 2019; greatly enhancing project coordination and workflow. Model changes can be synchronized and tracked both in Revit and ProtaStructure. Round-tripping between Revit to Protostructure is greatly enhanced. The Integration Status will color code which members are new, changed, unchanged or deleted. A detailed list explaining the se changes is also provided
IFC Export
ProtaStructure models can now be exported to IFC format using 'IFC 2x3, Coordination View Version 2.0'. IFC Fileformat is used by many other leading Building Information Modelling (BIM) platforms including Autodesk Revit, ArchiCAD, Bentley and Tekla Structures. This enhances Prota's standing as a leading collaborator and provider of advanced BIM technology.
About ProtaStructure. ProtaStructure provides as an inventive structural BIM solution for structural engineers to model, analyze and design buildings perfectly and rapidly.
The ProtaStructure allows you to simply compare various schemes and automate your steel and concrete design from one central model, decreasing design time and raising the profitability of the project. Also provides some advanced integrated features like grouped member design, 3D FE Analysis, staged construction and seismic design, foundations and punching shear checks to instantly create results.
The software manages the changes easily and continuously coordinates the projects with architects, owners and other stakeholders with intelligent BIM integration and offers the following exclusive features :
- ProtaStructure is based on one model. It allows you to model simple or complex concrete and steel buildings with greater speed and simplicity.
- The software continuously communicate and modify models with other recognized BIM systems like Autodesk Revit, Tekla Structures, ArchiCAD and latest data formats along with IFC's.
Employ various interactive features like auto grouping, iterative transformed section design, and merged core walls to make the best use of building design. Swiftly evaluates a wide array of design alternatives to set up the most cost-effective solution for your clients. Apply physical objects together with trusses, beams and slabs to produce and visualize models rapidly and effectively.
About Prota Software Inc. At Prota we've been delivering innovative solutions to structural engineers and drafting professionals since 1985. With revolutionary software solutions including the ProtaStructure, ProtaDetails, ProtaSteel, and ProtaBIM thousands of engineers, CAD technicians and project innovators across the world choose Prota software for their steel and concrete building design, detailing and structural BIM collaboration.
At Prota we've been delivering innovative solutions to structural engineers and drafting professionals since 1985.
Product: ProtaStructure
Version: Suite Enterprise 2019 SP2
Supported Architectures: 32bit / 64bit
Website Home Page :
[Misafirler Kayıt Olmadan Link Göremezler Lütfen Kayıt İçin Tıklayın ! ]
Language: english, t�rk�e
System Requirements: PC *
Supported Operating Systems: *
Size: 619.6 mb
* Software and Hardware Requirements:
- Since ProtaStructure and ProtaDetails make use of latest graphical visualization techniques, a dedicated graphics card supporting OpenGL and DirectX is recommended for better performance.
- Our software can run both on 32 and 64 bit versions of Windows Vista, 7 and 8. At least 1GB free disk space and 4GB RAM is needed. A CPU with multi-core support is also recommended, for example an I5 or I7 processor.
- A screen resolution of 1280x720 pixels and higher is required. We recommend an HD screen (1920x1080) for the best user experience.
DOWNLOAD LINKS :
Kod:https://rapidgator.net/file/f048b6f52f8c5f507e7c79d93f97c527/7jncy.ProtaStructure.Suite.Enterprise.2019.SP2.rar.html http://nitroflare.com/view/C41C195BB1D853D/7jncy.ProtaStructure.Suite.Enterprise.2019.SP2.rar https://uploadgig.com/file/download/555a2f4810269d27/7jncy.ProtaStructure.Suite.Enterprise.2019.SP2.rar
1 sonuçtan 1 ile 1 arası
Hybrid View
-
29.06.2019 #1
ProtaStructure Suite Enterprise 2019 SP2
Konu Bilgileri
Users Browsing this Thread
Şu an 1 kullanıcı var. (0 üye ve 1 konuk)



 LinkBack URL
LinkBack URL About LinkBacks
About LinkBacks









 Alıntı
Alıntı
Konuyu Favori Sayfanıza Ekleyin