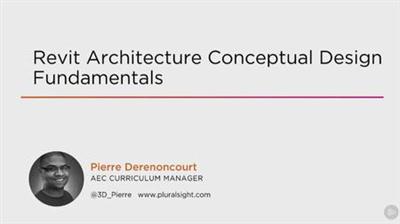Revit Architecture Conceptual Design Fundamentals
Duration: 3h 0m | Video: h264, yuv420p, 1280x720 30fps | Audio: aac, 44100 Hz, 2 ch | 809 MB
Genre: eLearning | Language: English | Project Files
AutoCAD and other 2D design applications have long been a vital part of the AEC profession. These tools have provided the industry with precision and predictability. However, working with 2D tools on 3D problems has contributed to material waste and sometimes poor communication between participants in the AEC process. Fortunately, for the past several years the process of designing, documenting, and even constructing a building has been disrupted and refined with the concept of BIM, Building Information Modeling.
This course, Revit Architecture Conceptual Design Fundamentals, is intended for the Architects, BIM Managers, and CAD Technicians who are ready to use Revit as a Building Information Modeling platform. The tools and topics covered in this course will show new users how to set up a Revit project and begin modeling using the conceptual massing tools. First, you'll learn how to set up a Revit project. Next, you'll explore how to model building masses. Finally, you'll strengthen your knowledge by learning about generic architectural elements. By the end of this course you will be able to set up a project location, import CAD files, create a building mass and work with sun settings for solar studies. Software required: Revit 2017.
Download link:
uploaded_net:
[Misafirler Kayıt Olmadan Link Göremezler Lütfen Kayıt İçin Tıklayın ! ]
[Misafirler Kayıt Olmadan Link Göremezler Lütfen Kayıt İçin Tıklayın ! ]
bigfile_to:
[Misafirler Kayıt Olmadan Link Göremezler Lütfen Kayıt İçin Tıklayın ! ]
[Misafirler Kayıt Olmadan Link Göremezler Lütfen Kayıt İçin Tıklayın ! ]Links are Interchangeable - No Password - Single Extraction
1 sonuçtan 1 ile 1 arası
Threaded View
-
12.11.2016 #1Banned



- Üyelik tarihi
- 05.06.2016
- Mesajlar
- 8.937
- Konular
- 0
- Bölümü
- Elektrik
- Cinsiyet
- Kadın
- Tecrübe Puanı
- 0
Revit Architecture Conceptual Design Fundamentals!
Konu Bilgileri
Users Browsing this Thread
Şu an 1 kullanıcı var. (0 üye ve 1 konuk)



 LinkBack URL
LinkBack URL About LinkBacks
About LinkBacks





 Alıntı
Alıntı
Konuyu Favori Sayfanıza Ekleyin